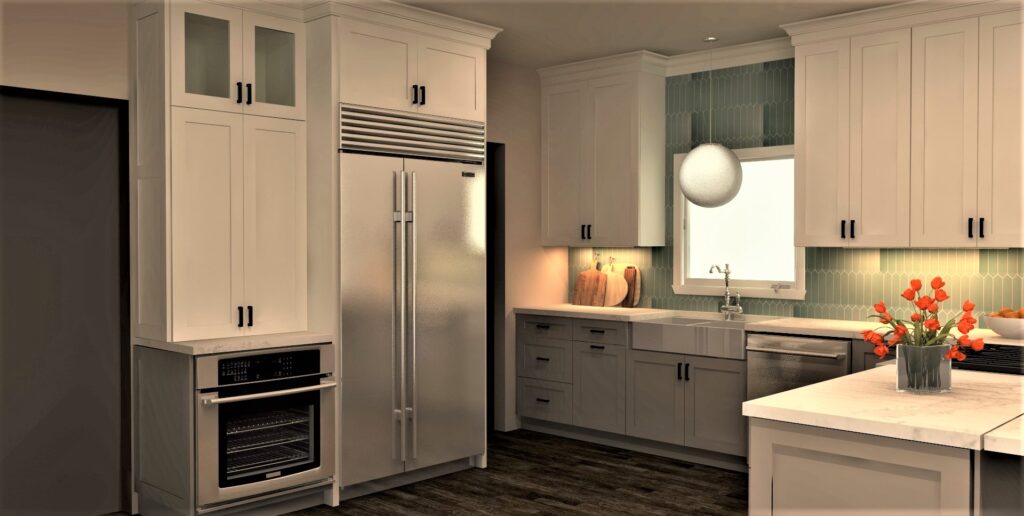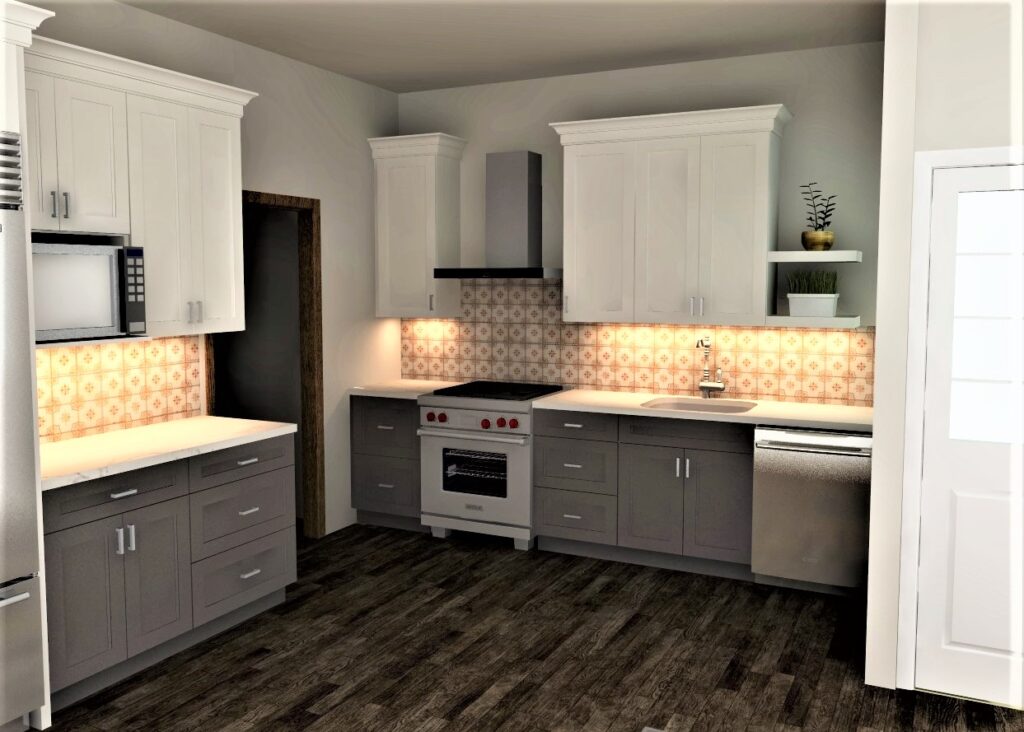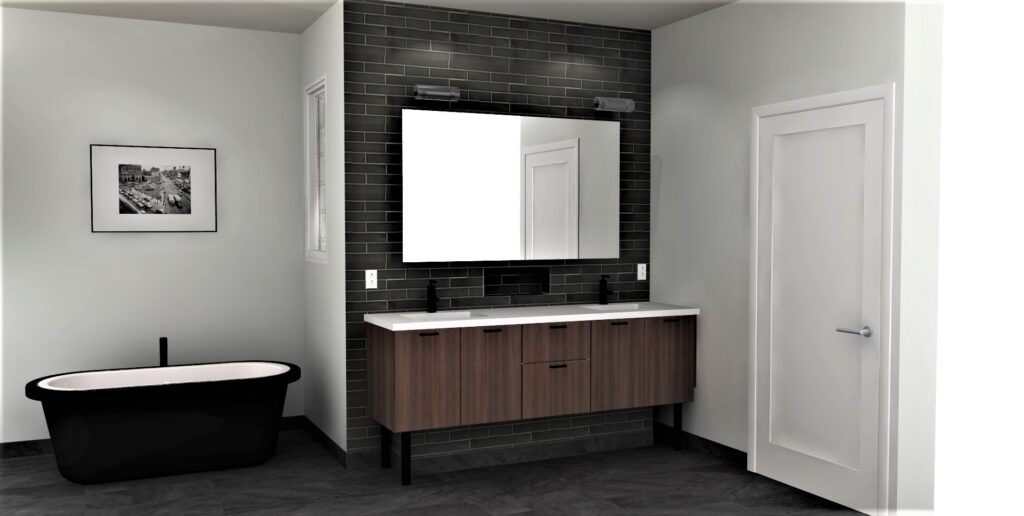In the early stages of kitchen and bathroom design the term “render” tends to get thrown around quite a bit. But what are these and how are they helpful in helping to create a design vision? Here is where the term will be explained.
Renders are computer generated images that are created in a design program in order to help client’s visualize their future space. Renders do take a little while to create so it’s imperative to have experience in the design program being utilized and which angles capture the best possible view. These images display the doorstyle, finish and cabinetry types that are selected by a client and shown before the order is finalized. Below are a few examples of renders created by AKB Chicago for remodeling projects!
Above is a color combination render that the client wanted to visualize for the newly remodeled space. Renders like these are helpful for finalization of design choices as it should always be known what the final look will entail.
This render above by Michelle Raymer of AKB Chicago showcases another two toned combination requested by the client.




